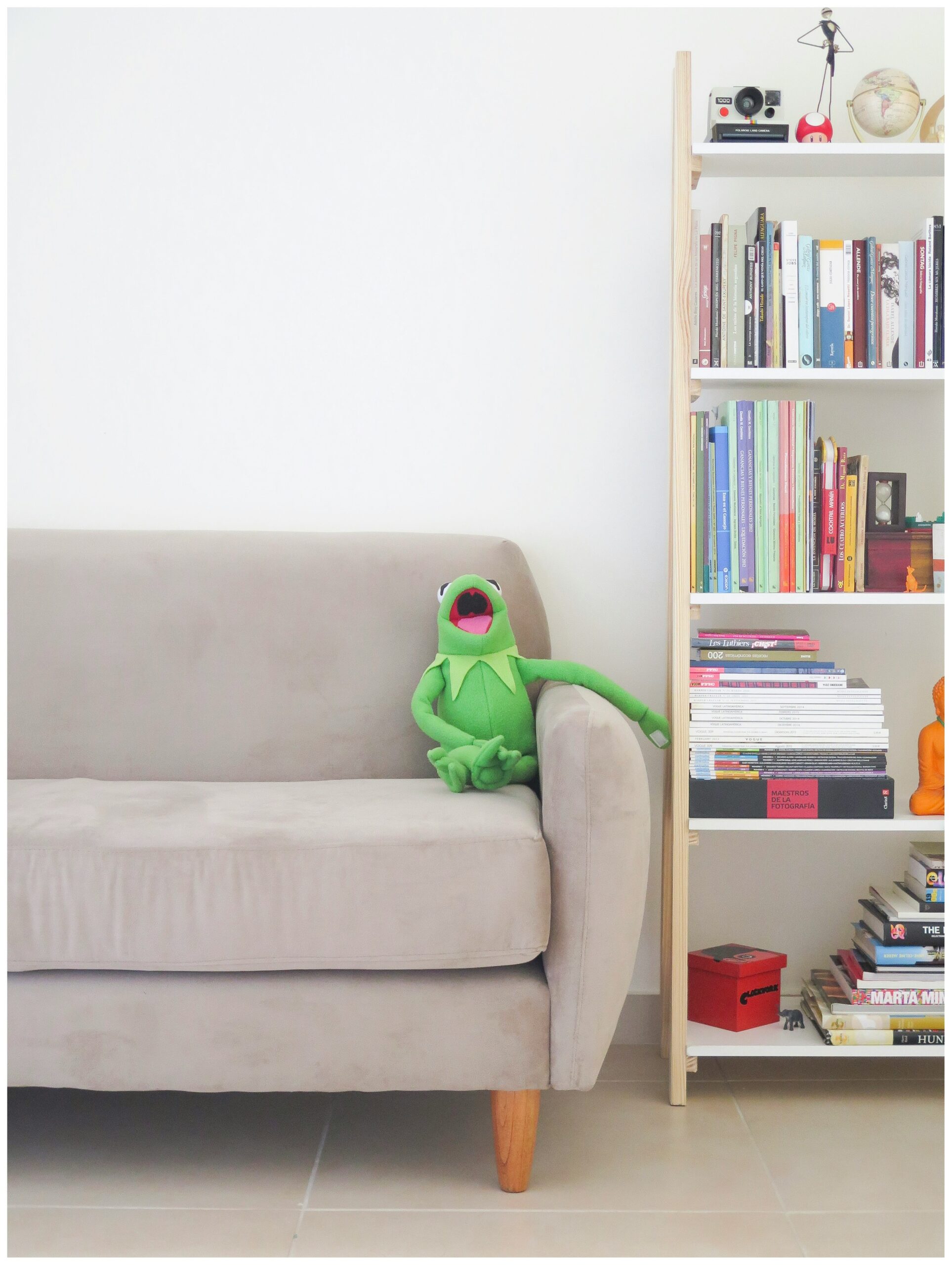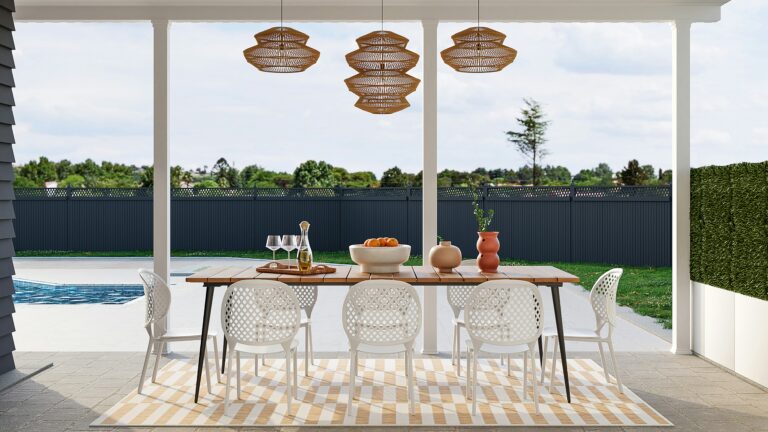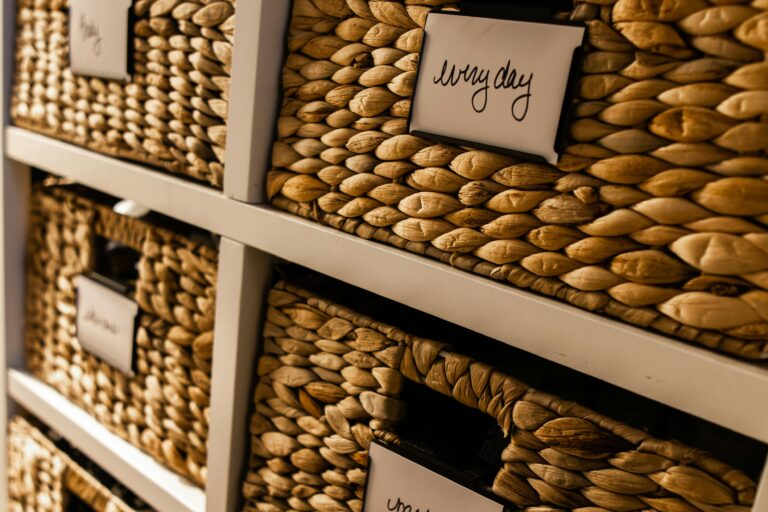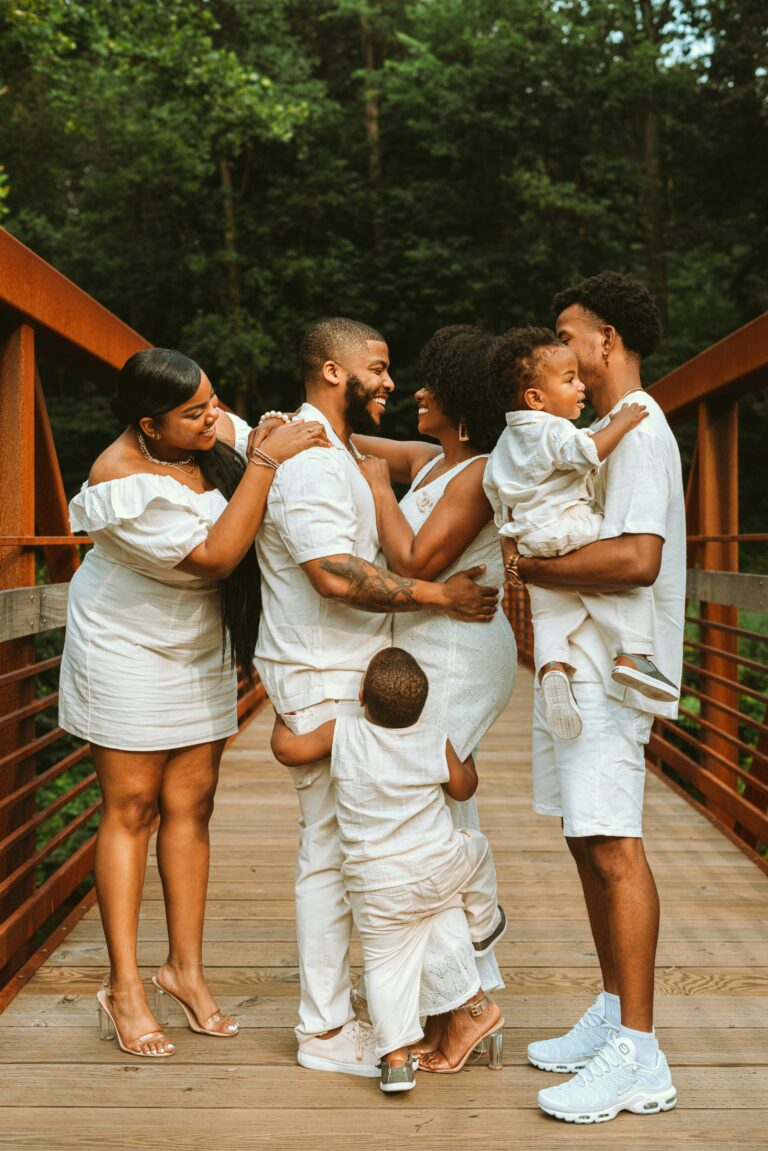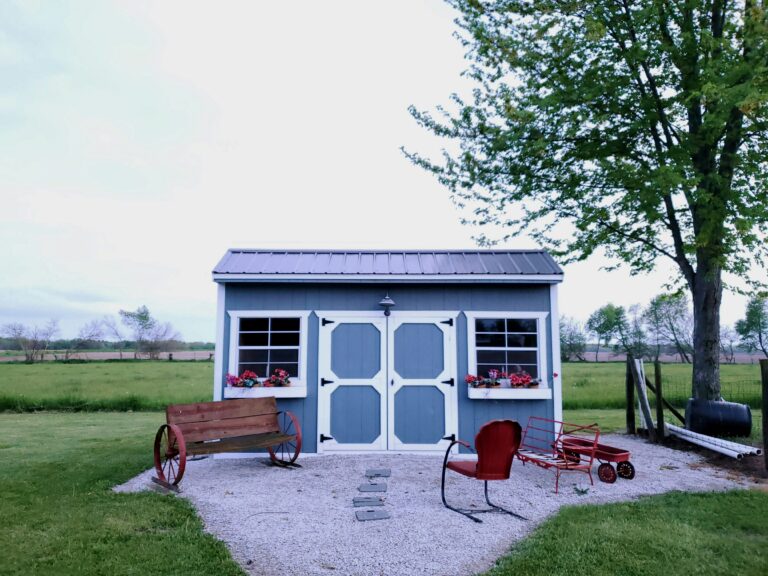Space optimization, how the professionals do it!
First, we create a goal for our space. Do we want it to be an office, a kid’s playroom, or a spare bedroom for guests? You decide!
After you set the goal, then go about decluttering the space. This involves sorting, discarding, donating, and deciding what items you love and want to have in this space. Get serious about it! I recommend working in one direction to see your progress. Initially remove all the trash in the room. If the goal for the space is a child’s playroom, keep toys, games, and other belongings that are pertinent to this area. Office supplies don’t belong in this area and neither do garage tools. Make sure out of place objects go back to where they belong. Question yourself with items as you sort through the room, deciding if it’s really necessary to hold onto these things. Be intentional about your space and don’t hold onto items out of guilt. Do keep items that you absolutely love to look at and appreciate!
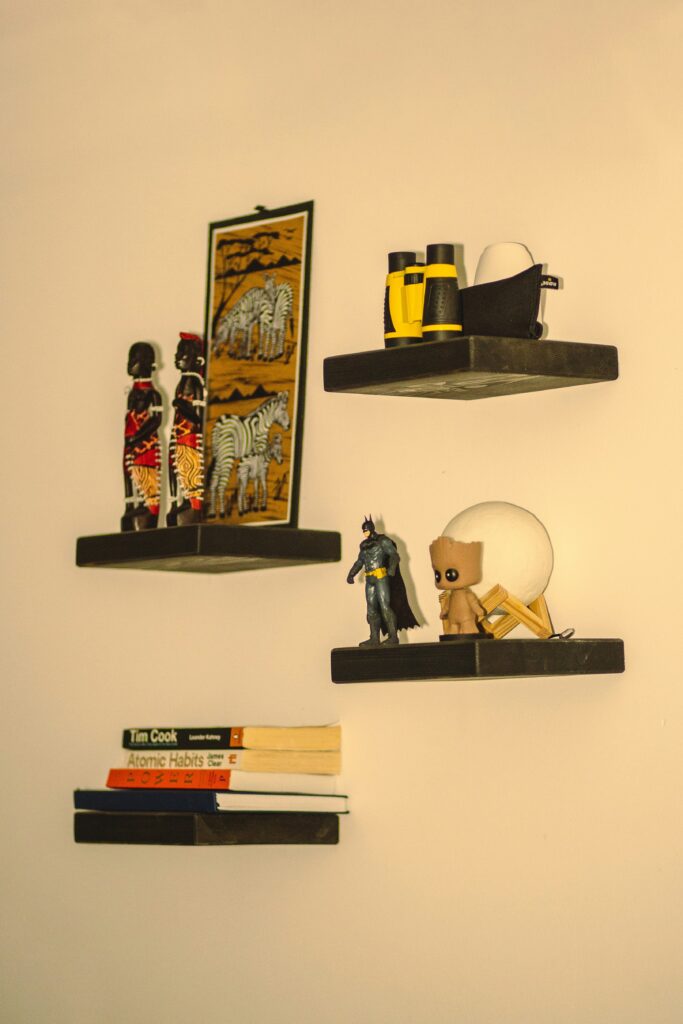
If you are creating a playroom, decide what kind of arrangement you want for the toys and games. Think about how your children will play in the space as well as the area needed for different puzzles, dress-up etc. What is a good way to group games so they are most accessible? Make the arrangement functional and easy to access. Do you want shelves, bins, or other toy-holding containers? For a playroom, you need some kind of system. If not, all of your organizing efforts will quickly come undone after children start to play in this space.
After the decluttering phase, we want to group similar items together. I recommend designating zones of a room for different types of play. If you create zones for like items, it keeps our brains organized thus keeping the space physically organized! For example, you could have a closet for dress-up and costumes. The wall to the right of the closet could be where an easel and painting supplies live. The wall opposing the closet could be where all the books and games belong. Is this making sense? Within the zones you then need to put puzzles together, group books, place games with each other and so on. In addition to grouping similar belongings together, you want to place things where they would most likely be used. You want to put an easel near the paint, paper, and crayons or vice versa. If you have artwork on display all over the room, maybe you want to dedicate one wall to artwork and make a collage out of this.
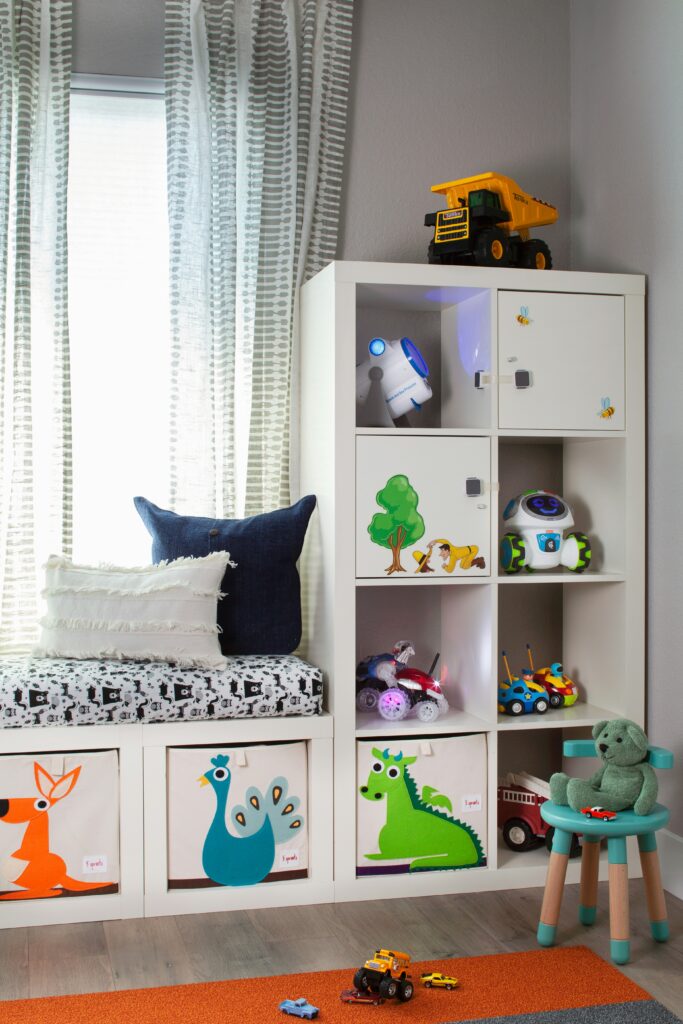
A note on containers and organizing systems. You may not need to go out and buy something to attain this level of organization. You may have a shelf in a different area of your home where you could get baskets or bins for the shelves. Or maybe you have a storage rack that you don’t use and would work perfectly for this area! If you do want to buy something, wait until you have completed most phases of this project and then decide what you need.
The pros recommend putting things out of sight as much as possible. Clear surfaces along with open spaces make a room feel more inviting and relaxing. Use & maximize the vertical space in the room. If the room has a closet, utilize this space efficiently. Maybe the room needs floating shelves or shelving that go to the ceiling so you can get things off of the floor. The more items you can put in containers on shelves neatly, the more tidy and welcoming the room will be. With containers, make sure to put labels on them so toys are easy to find. I love labels and highly encourage labeling containers or shelves. Labels make a permanent home for items and make it look polished.
These are just a few tips and ideas which I use every time I go into a space. You will figure out what works for you, but you can do this! Make this a space you love so you enjoy time in your home!

